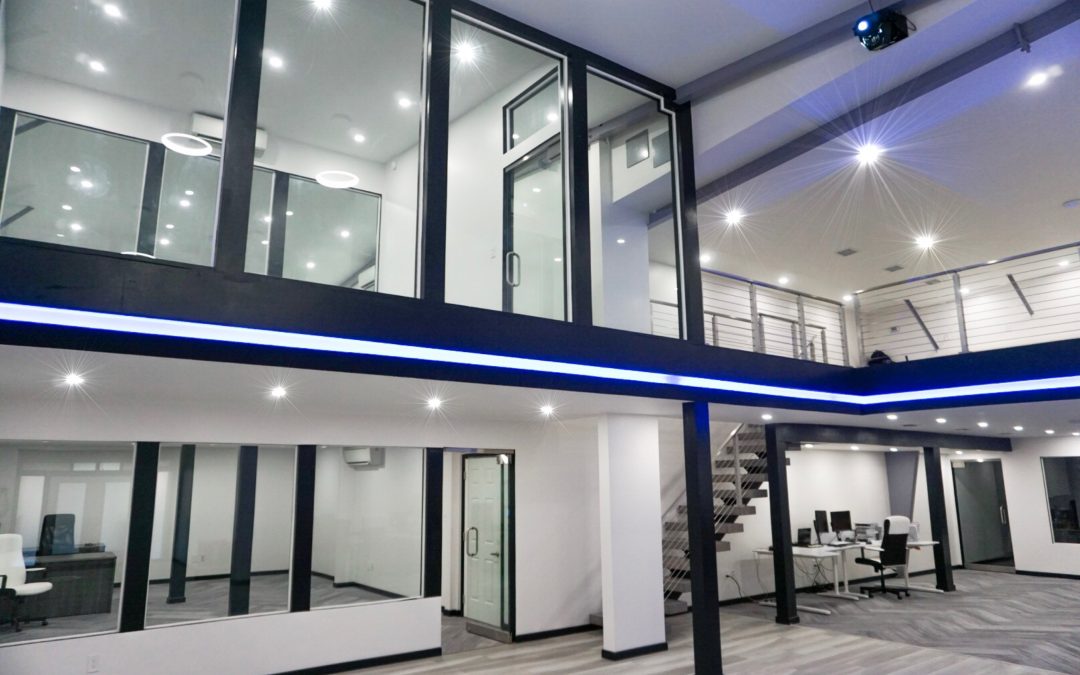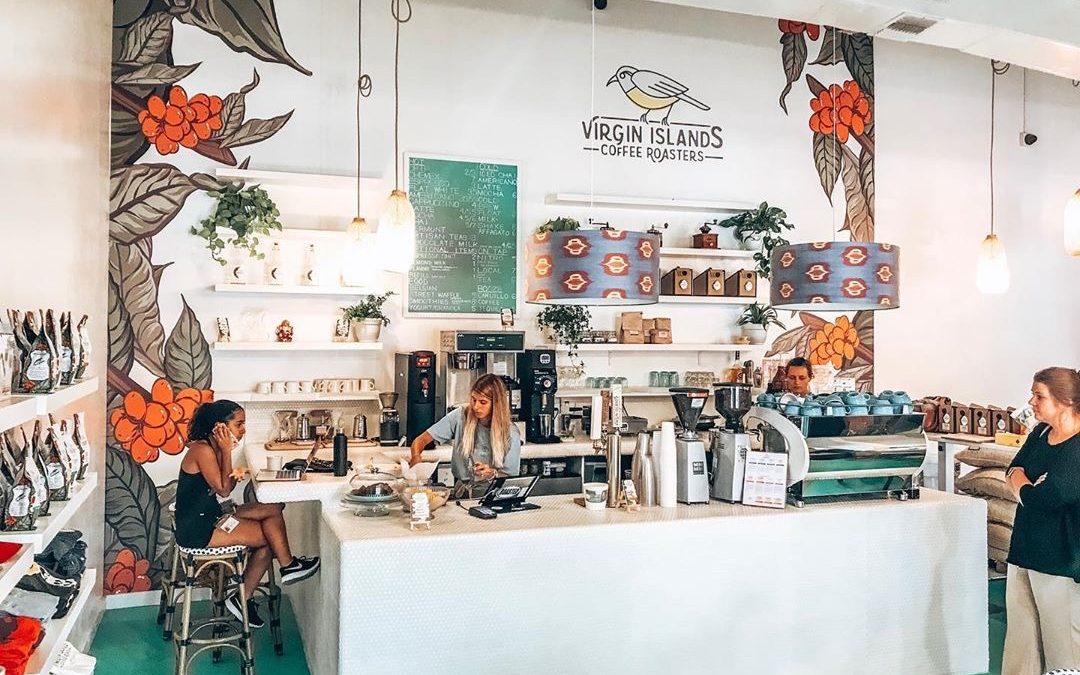
by ocmSTT | Jun 14, 2021 | Complete Projects
Boasting 3,000 square feet of office space, this redesigned and renovated commercial space has 4 private offices, two fully equipped conference rooms, large central area for reception/extra work spaces, as well as restrooms and kitchen. Forced air in the main work...

by ocmSTT | Mar 16, 2021 | Uncategorized
This involved the complete demolition and construction of a mezzanine level in a 3,000 square foot space including framing, plumbing, HVAC, mechanical, storefront, electrical, drywall, paint and all commercial kitchen and restaurant fixtures, furniture and...

by ocmSTT | Mar 16, 2021 | Complete Projects
This involved the complete demolition of two buildings housing over 100 condos down to the bare studs and a complete rebuild of all of the plumbing and mechanical in multiple stacks including underground utilities, wastewater treatment and drainage in order to comply...

by ocmSTT | Mar 15, 2021 | Complete Projects
This was a complete design-build project involving demo of existing space, framing, rough and finish carpentry, flooring, drywall, painting, plumbing, electrical, microgram buildout and installation, kitchen, and two bar areas with complete build-out and hook-up over...

by ocmSTT | Mar 15, 2021 | Complete Projects
This was a complete design-build project involving demo of existing space, framing, rough and finish carpentry, flooring, drywall, flooring, electrical, mechanical, HVAC, plumbing, windows, doors and painting.







Recent Comments